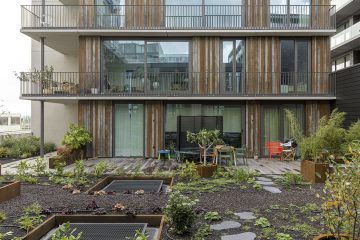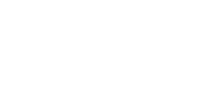
Circular live-work housing block
CiWoCo 1.0 is an experimental circular live-work housing block in which future inhabitants were involved in the design process.
It is located in Buiksloterham, a former industrial area in North of Amsterdam designated as a circular architecture testing ground.
It is GAAGA’s first realised building in a series of circular and adaptive designs, based on John Habraken’s concept of “Open Building”
and fitting with circular design strategies such as the 10 R’s of circular economy of Jacqueline Cramer, and the building layer model
of Stewart Brand.
Usually, the building process is linear: materials are sourced, processed, transported and installed in buildings, only to be later downcycled
or scraped. However, CiWoCo 1.0 maintained a circular approach in all stages of the design and building’s lifespan, resulting in a
design with a highly demountable and adaptive character, unconventional building techniques, and an innovative application of reused
materials. By doing so, the building can adapt to future changes (both in use and function) without major structural changes, and 90% of
the used building materials can be reused or recycled at the end of building’s life, therefore functioning as a future material bank. Also,
other sustainability themes, such as energy reduction (almost energy neutral) and biodiversity were applied.
With CiWoCo 1.0, GAAGA shows the possibilities and usability of circular design and construction within residential projects, hopefully
inspiring and giving others an incentive for change as well.
www.gaaga.nl
info@gaaga.nl

